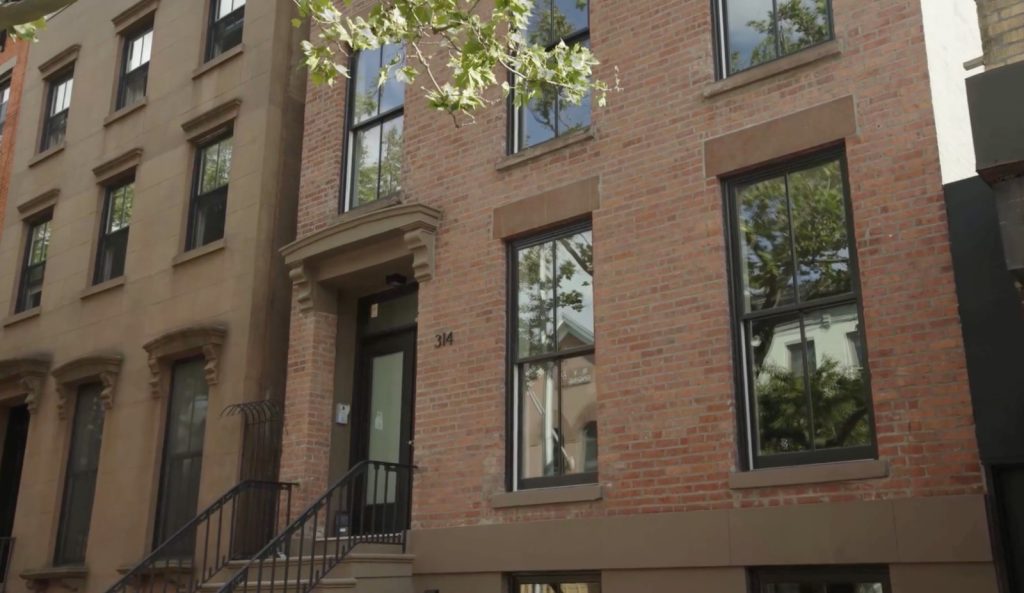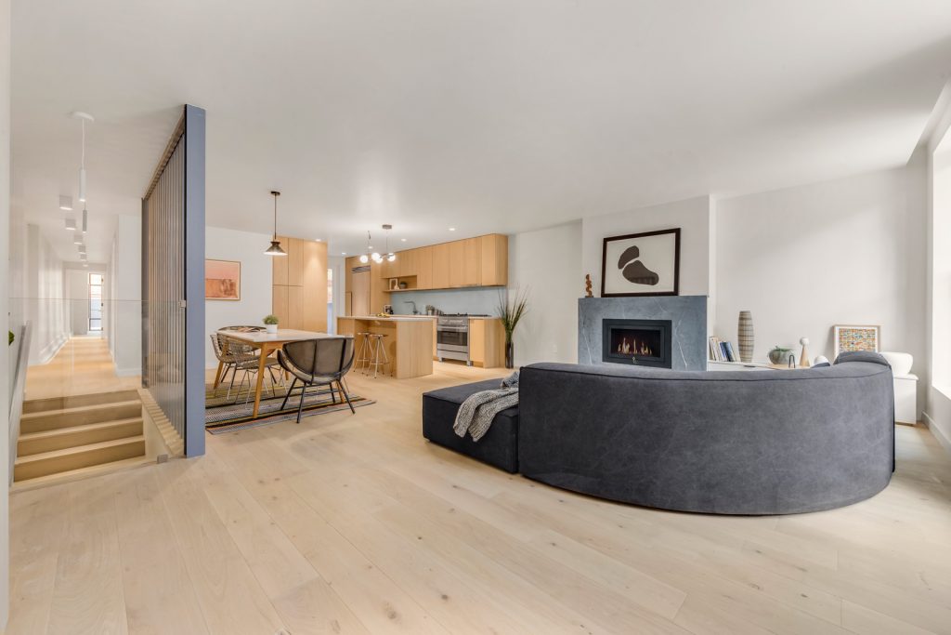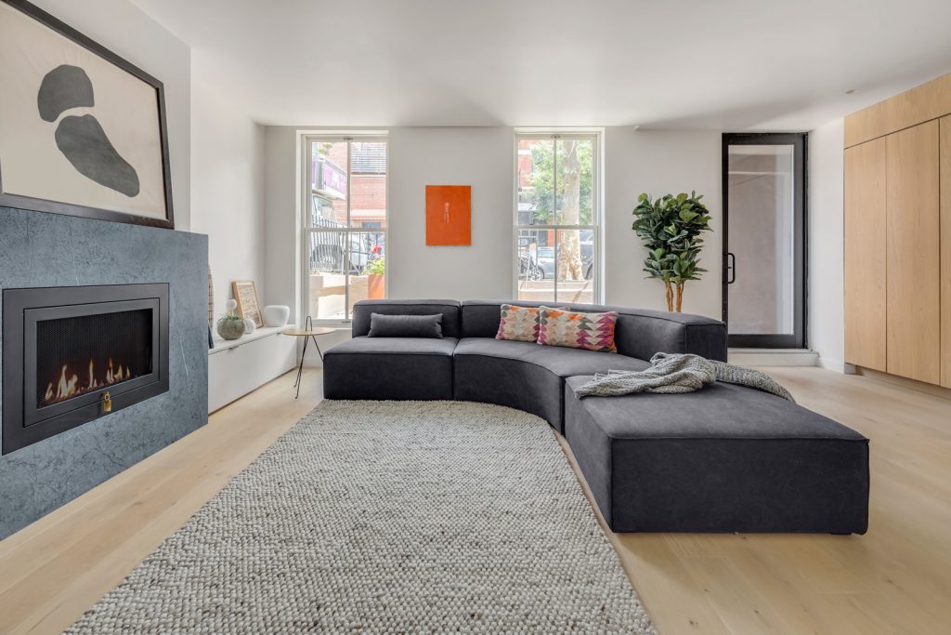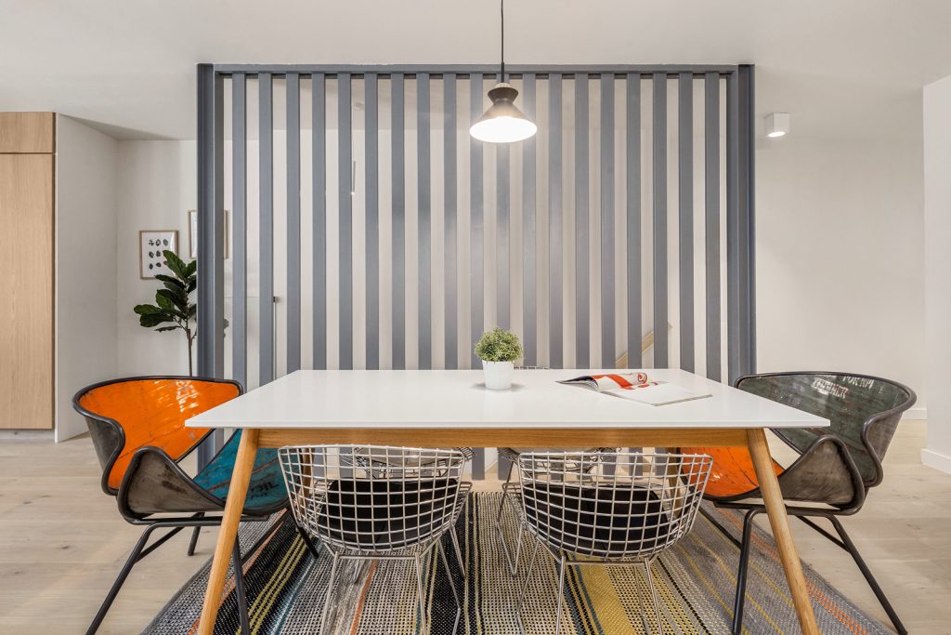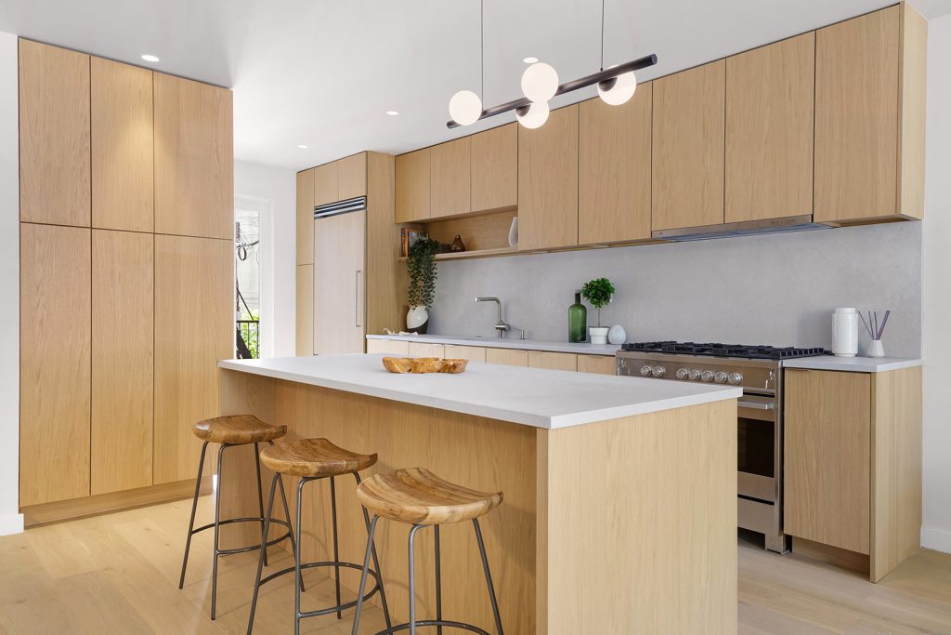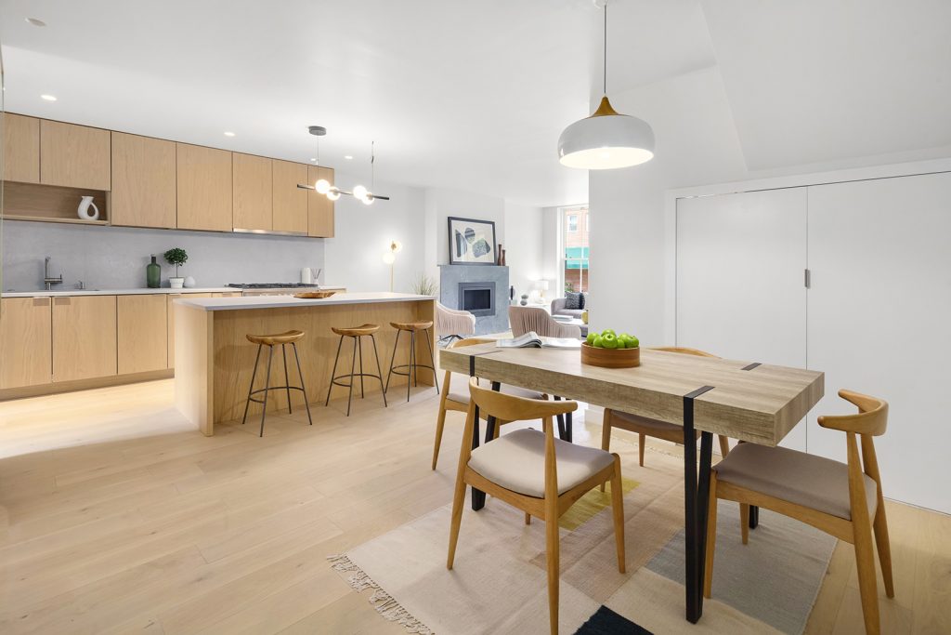DeGraw Brownstone
TYPE: Multi-Family Residential
PROJECT: DeGraw Brownstone
LOCATION: Cobble Hill, Brooklyn
COMPLETED: Spring 2019
SIZE: 5,000 SF
The developers of this classic Brooklyn brownstone partnered with us to convert the structure into four distinctive luxury condo residences. Taking cues from the original Greek Revival architecture featuring a wide floor plan and generous window exposures, we designed an open layout to allow the natural light to filter throughout each unit, and provide ample cross ventilation. The kitchen and dining spaces, designed to overlook the rear gardens, encourage residents to commune with nature. The white oak cabinets and light wood floors both define and separate these spaces, as well as brighten the interiors. Each master bedroom rear exposure is a full sized-window that opens to nature and lets in abundant natural light.
