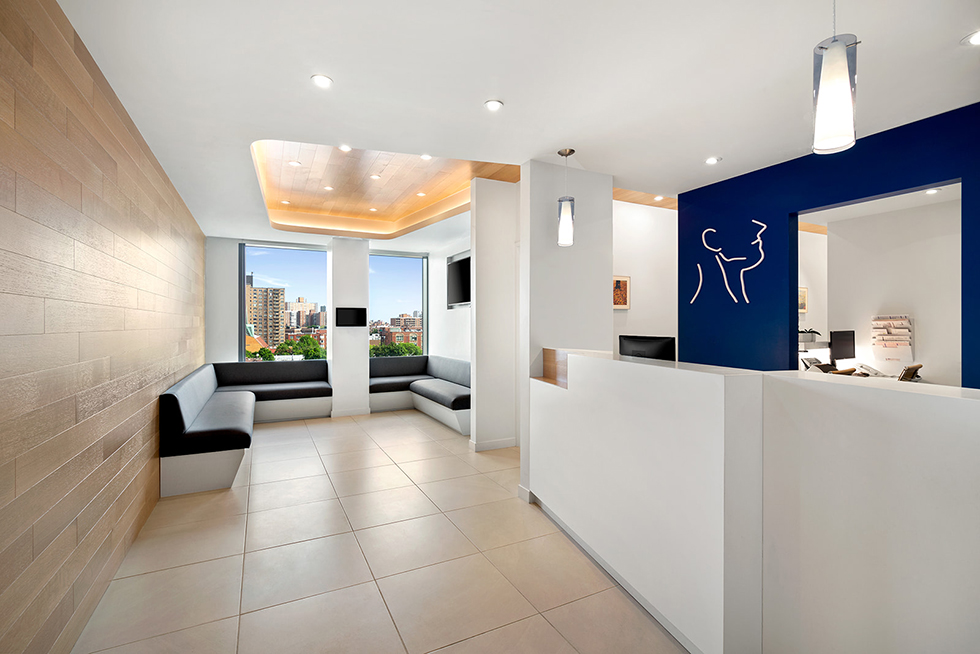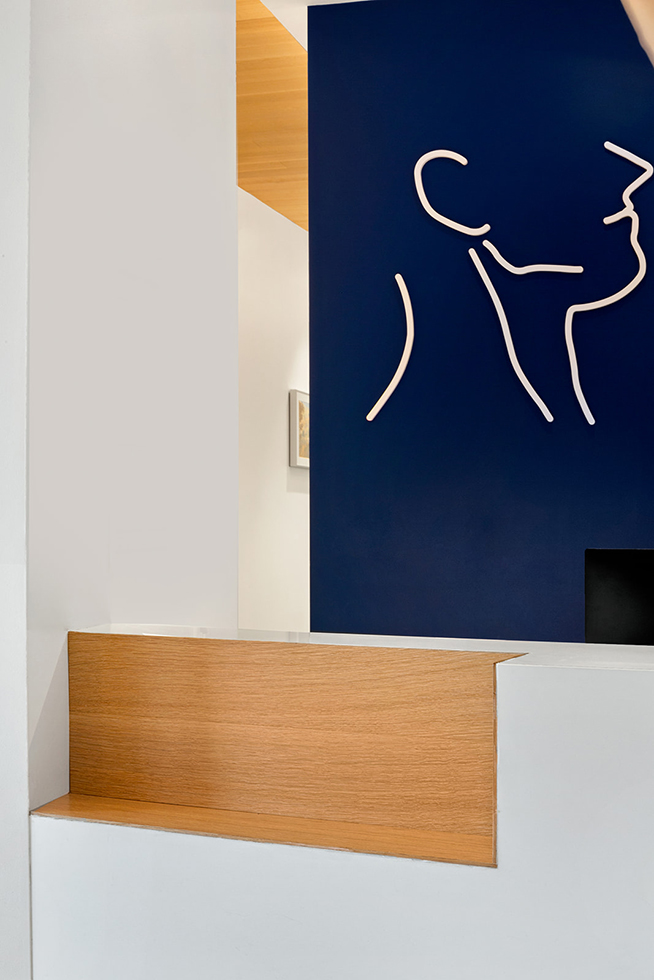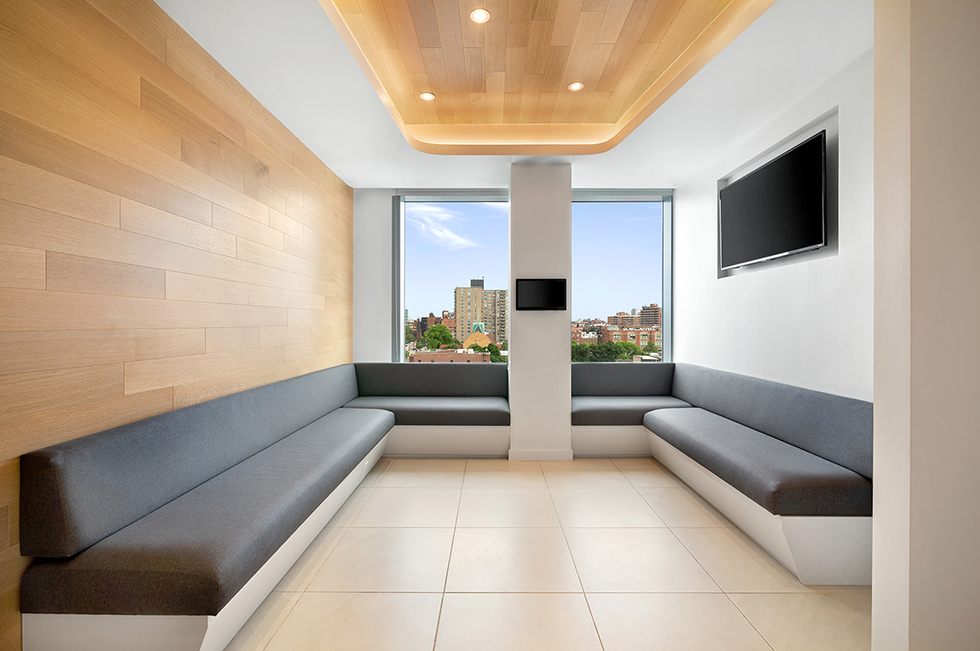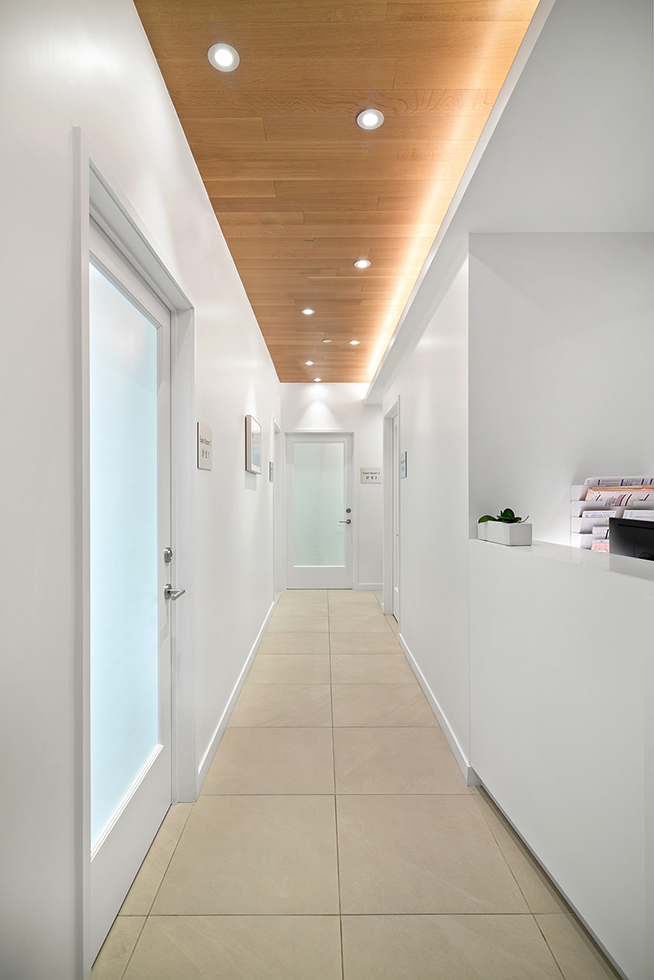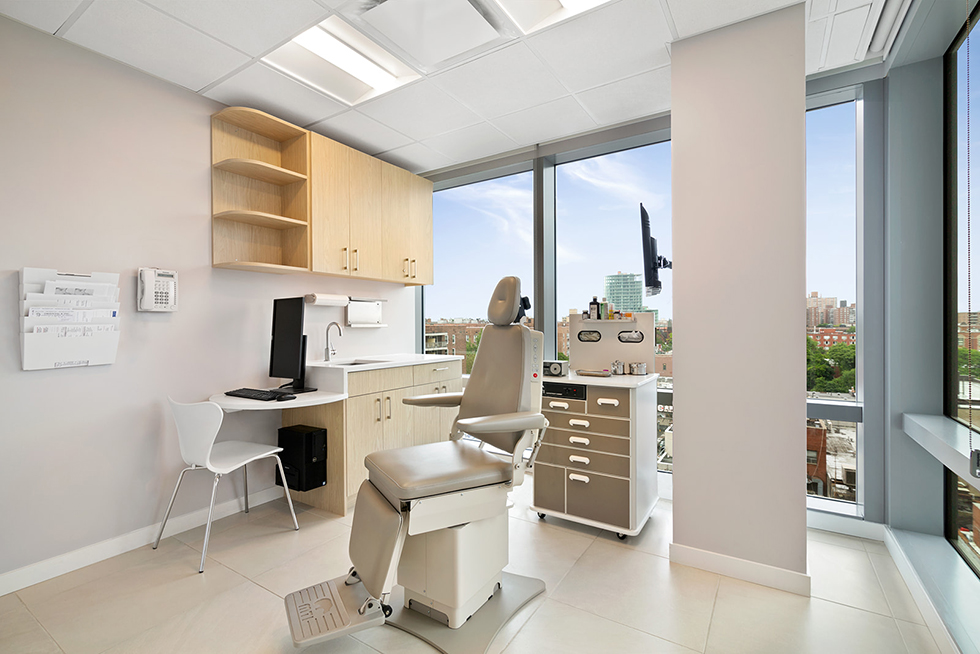Dr. Wu Office
TYPE: Medical Office
PROJECT: Dr. Wu Office
LOCATION: Flushing, Queens
COMPLETED: Fall 2018
SIZE: 1,500 SF
We created an efficient office space that simplifies the client experience, and facilitates the interaction between patient and staff. The main architectural highlights include white oak wood paneling in the waiting room and along the hallway ceiling that add warmth and tranquility. We also installed indirect lighting that softens the space and utilizes the ample natural light. The result is a design that flows comfortably from entrance to reception, from waiting area to the examination rooms.
