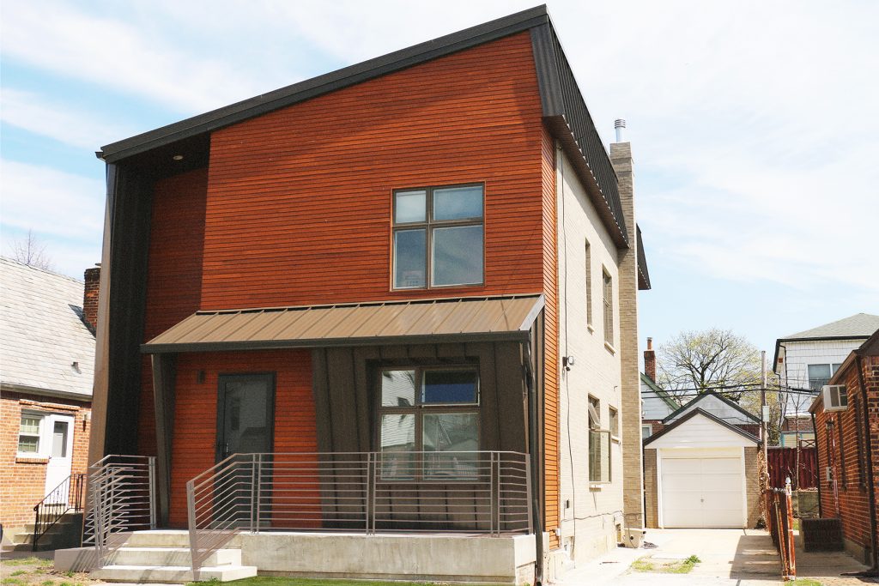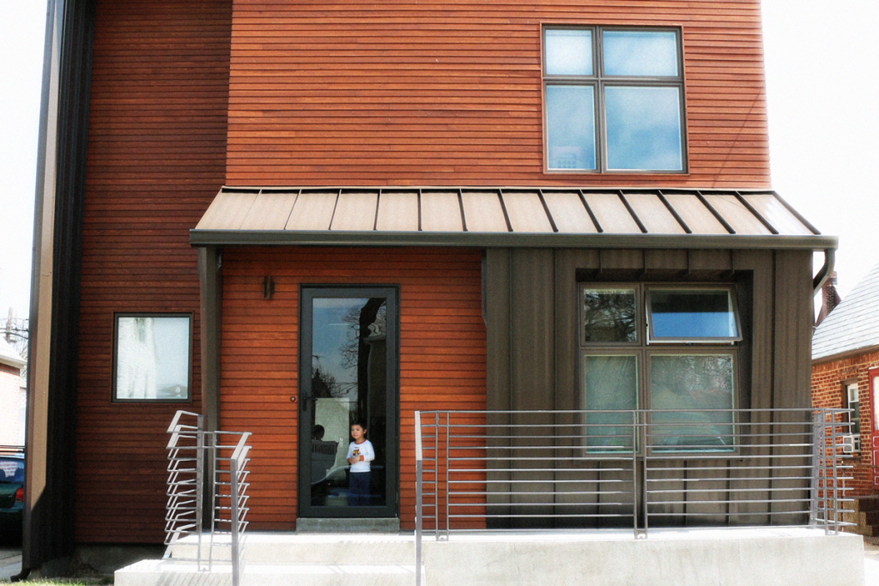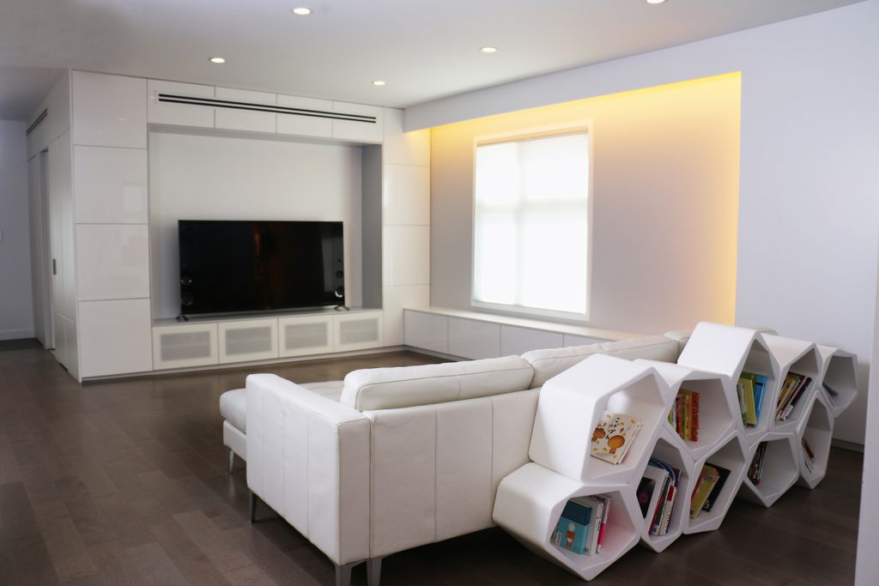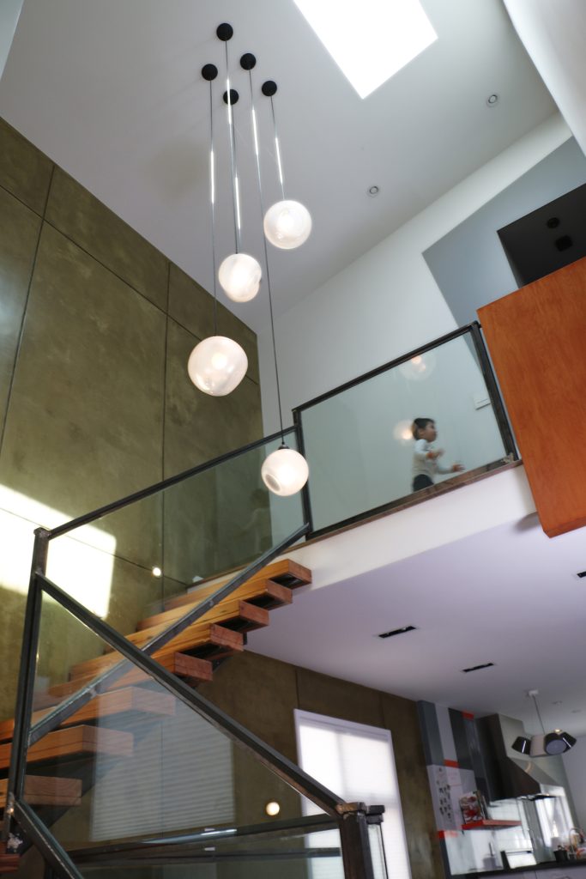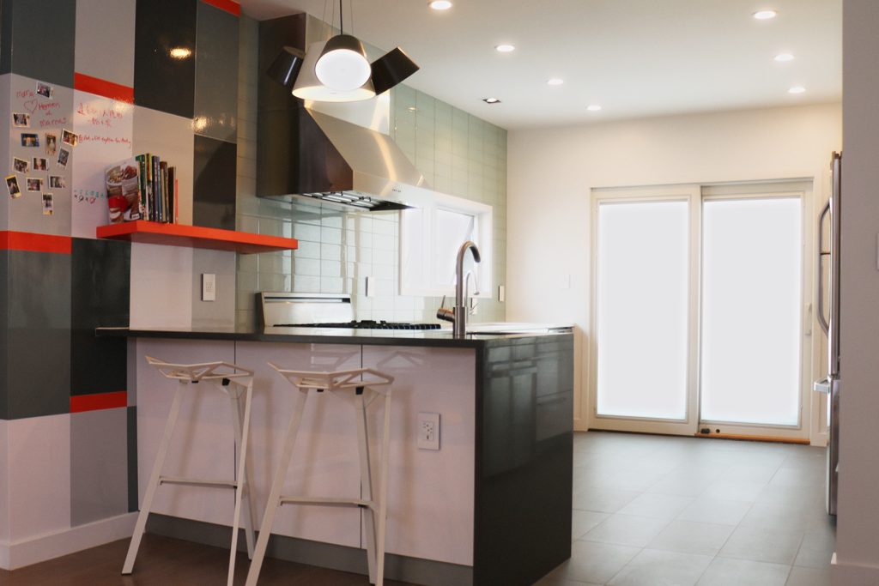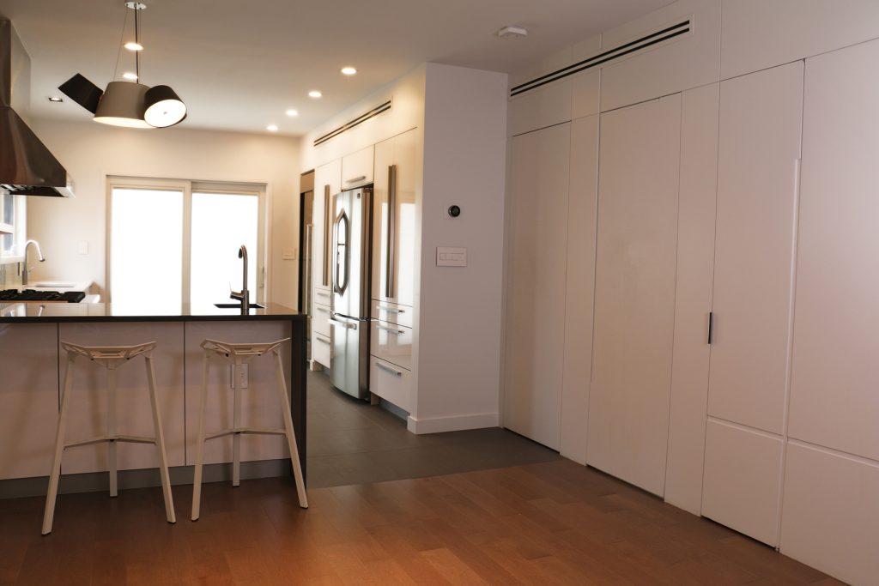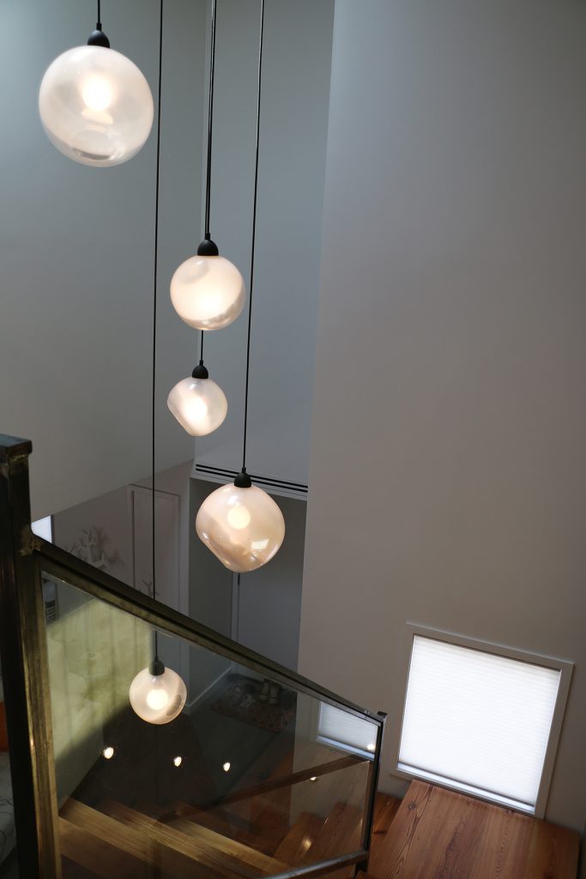LI Residence
TYPE: Single-Family Residential
PROJECT: LI Residence
LOCATION: Bayside, Queens
COMPLETED: Spring 2012
SIZE: 2,400 SF
The owners of this one-story ranch house in Queens, New York loved their family-oriented neighborhood, but wanted an update.
Our design approach was to rework the original floor plans to create a second story living space above and within the existing building footprint. The reimagined design features a staircase and a custom concrete wall that acts as a natural transition, extending upwards from the ground floor kitchen to the second floor living spaces. Inspired by the local area and charm, we utilized materials from the region, such as Western red cedar for the shiplap siding. The completed design stands as a tall and proud addition to the neighborhood, while avoiding being a distraction or overly ostentatious.
