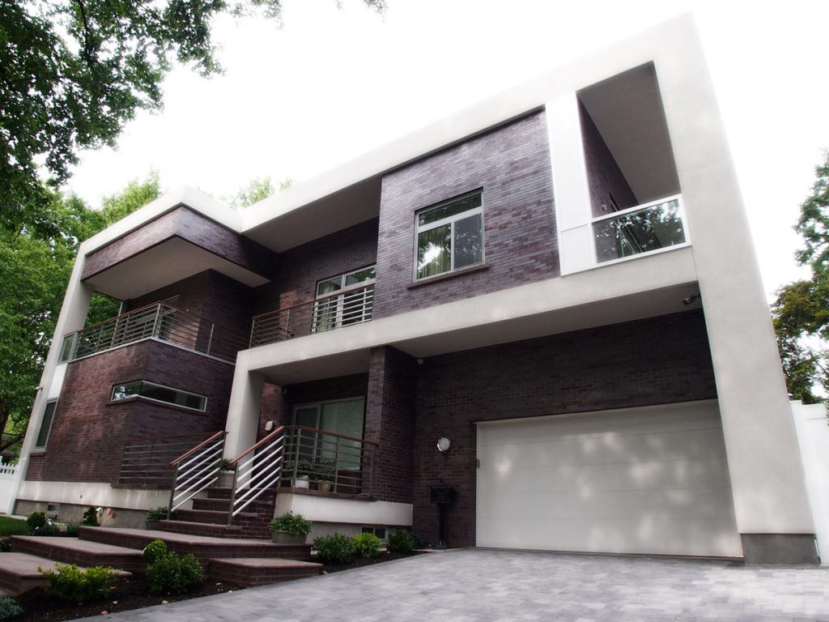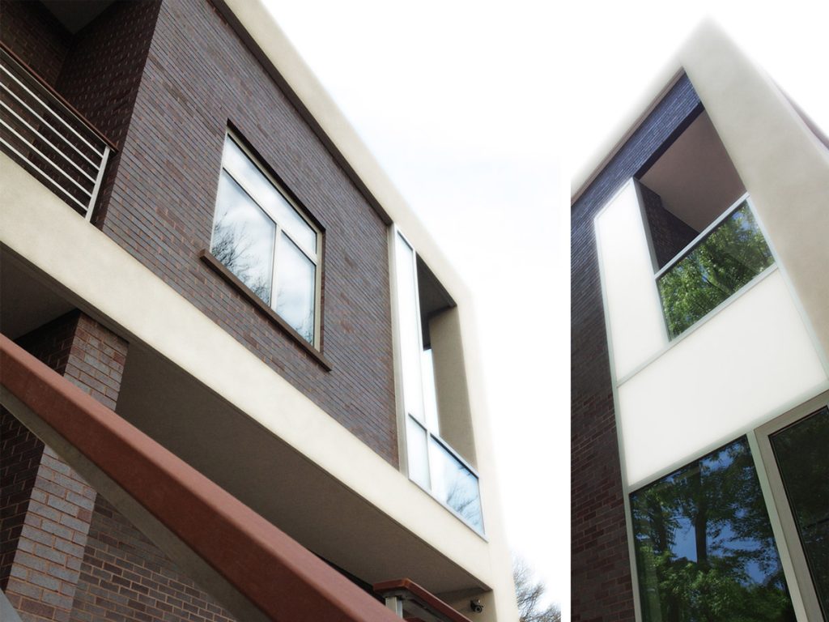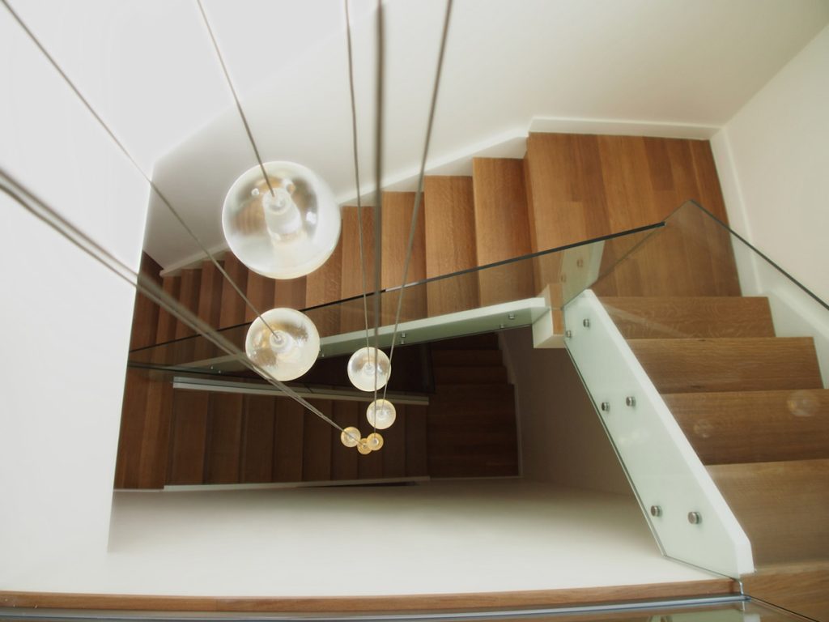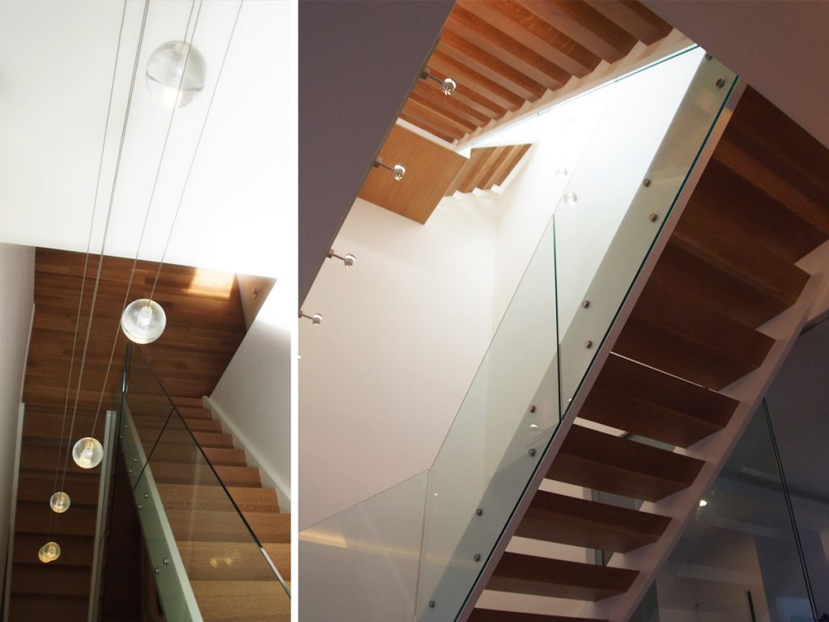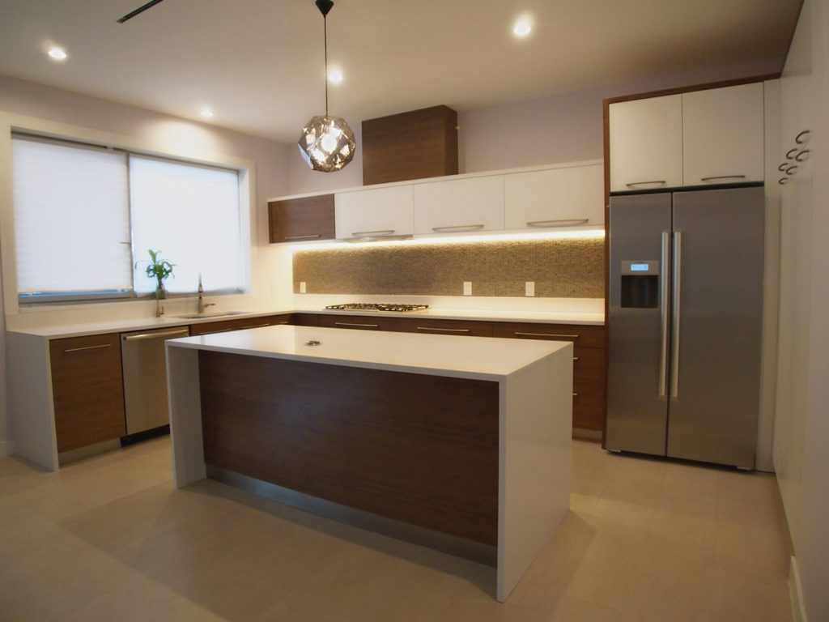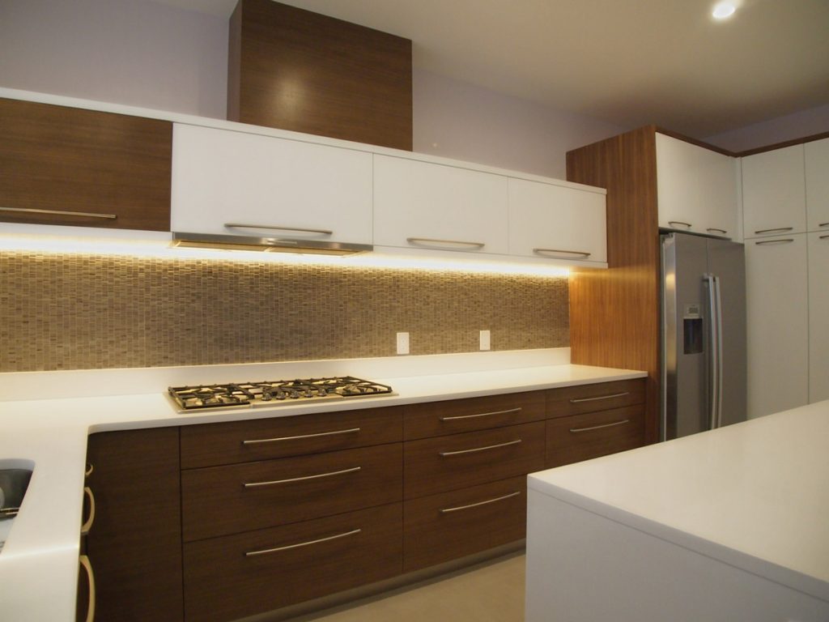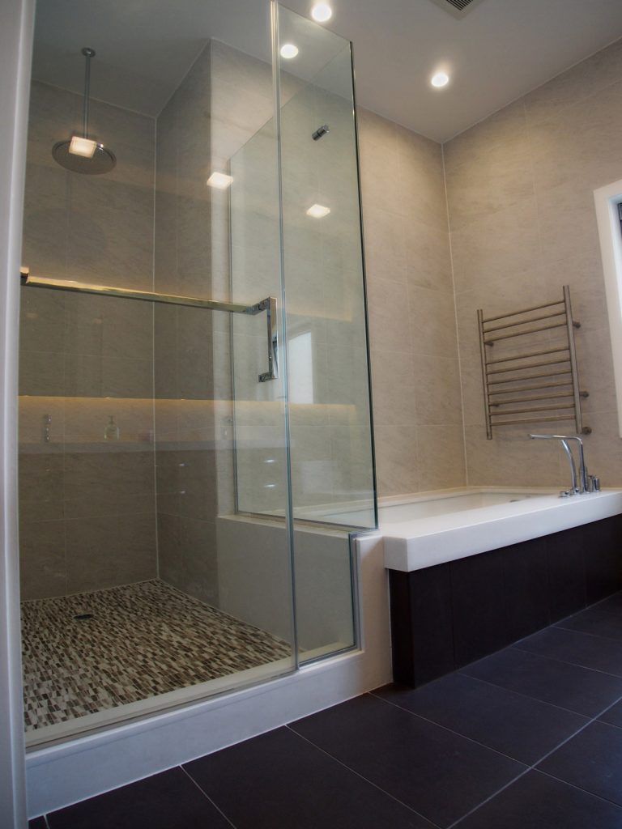Tang Residence
TYPE: Single-Family Residential
PROJECT: Tang Residence
LOCATION: Bayside, Queens
COMPLETED: 2010
SIZE: 2,500 SF
The design for this house was developed for a family who wished to create a new dream home for their family. The existing one story ranch was replaced with a two story modern style house that sits on a 5,000 SF site. The project began with a redesign of the ground floor, creating a large open living and kitchen area. A double height staircase brings in light and connects up to the roof level. The additional floor area on the 2nd floor allowed for an expanded master suite and additional bedroom above.
